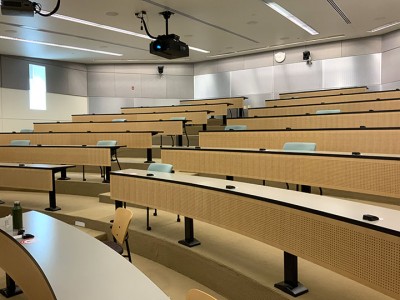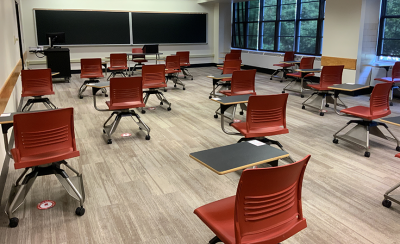How Ohio State made Classrooms Safe for In-Person Learning During the Pandemic
As part of the university’s response to the COVID-19 pandemic, the Provost formed the University Classroom Planning Committee, including representatives from Athletics, Facilities Operations and Development, Office of Academic Affairs, Office of the Chief Information Officer, Office of Distance Education and eLearning, Office of Legal Affairs, Office of the Registrar, Planning, Architecture, and Real Estate. This group was made up of representatives from across campus, working together to prepare classrooms for a safe return to campus.
Once the decision was made to return to campus for fall semester, members of these teams had two months to collectively identify adequately sized spaces; evaluate, design and stage the classrooms; implement the necessary technology; account for air quality and filtration; schedule increased cleaning; and provide sanitation solutions in every room. Their efforts are summarized below, though the summary cannot begin to to adequately describe the depth and partnership required in this effort.
Over the summer we shared our plan for reconfiguration and now, if you teach in a pool classroom, you can use our classroom search to preview information about your specific classroom(s). Details include capacity, available technology, unique room features, diagrams, and photographs from both instructor and student views.
 New Spaces
New Spaces
Some spaces that are not usually utilized for instruction were added to the pool of classrooms, such as ballrooms in the Ohio Union, Mershon Auditorium, the 4-H Center and the Fawcett Center for Tomorrow. Regular classrooms that were too small to be effectively used as classrooms because they could not accomodate physical distancing were designated as “drop-in” spaces, used by students who have back-to-back online and/or in-person classes.

How We Did It
In the two months prior to Autumn Semester, the Classroom Services team completed the following work:
- Developed a proposal, in coordination with regionals and departments, for CARES funding to support technology needs on all campuses.
- Evaluated technology and space in 360 pool classrooms and 167 potential additional instructional spaces.
- Designed physical distancing layouts of all spaces to be used.
- Applied 22,000 stickers to designate which seats to use for physical distancing, reminding students and instructors to clean tools and desks and designate instructor areas.
- Created approximately 128 “novel spaces” for use as classrooms, including furniture, labeling and technology installation.
- Installed webcams in all classrooms to allow use of Zoom in hybrid classes and for quarantined students.
- Deployed document cameras to allow whiteboard functionality to be viewable simultaneously via Zoom and by in-person attendees.
- Photographed and documented all features for all classrooms for display on the classroom search website.
- Staged public computing spaces for physical distancing.
- Staged Digital Union locations for physical distancing.
- Launched a new video studio in the Denney Hall Digital Union to support the creation of online course materials.
- Completed full renovations of Hagerty 159, 180 and 186 and installations into the newly constructed Fontana Labs building
- Hired and trained a new student support staff, including COVID procedures, and supporting instructors in the use of Zoom in classrooms
- Coordinated 150 support professionals across campus via Teams to support classroom spaces.
- Loaned microphones to assist with voice lift for instructors wearing masks.
- Added 19 buildings to our classroom support system for quick support of classroom technology issues.
Partner groups such as the registrar's office and FoD also completed tasks such as:
- Moving nearly 10,000 pieces of furniture
- Addressing HVAC and filtration in every building
- Providing wipes in every classroom
- Cleaning rooms twice per day
- Providing instructors personal teaching items such as chalk, markers and erasers in their PPE kits.
As some rooms are still being reconfigured, not all information is yet available for all rooms. If your room does not yet have updated information, please contact classroomhelp@osu.edu.
